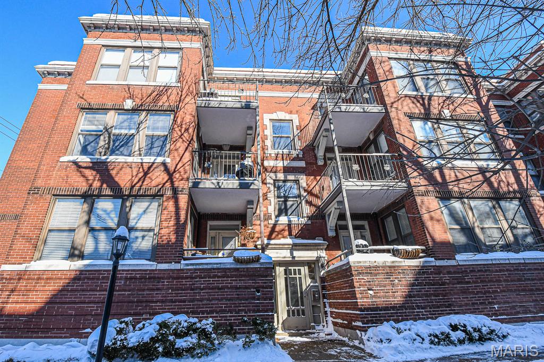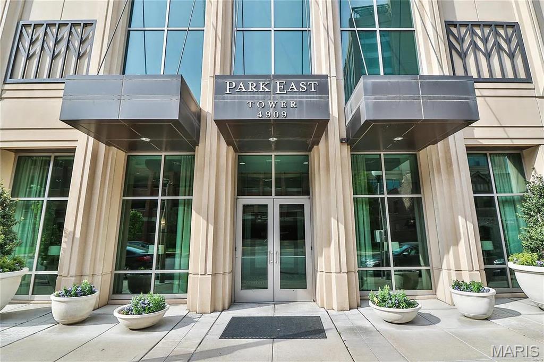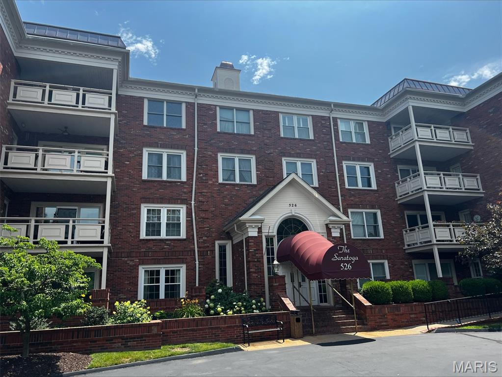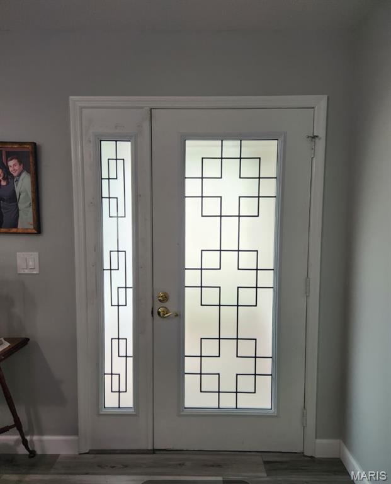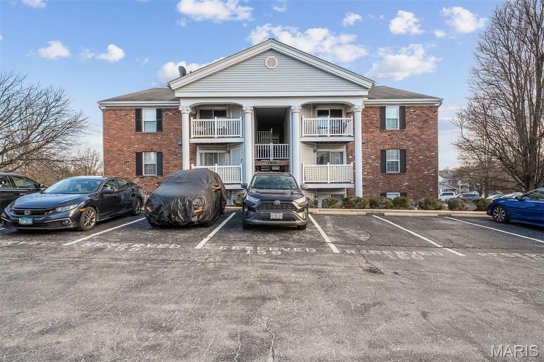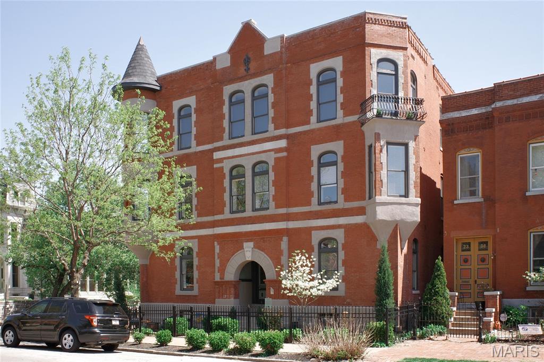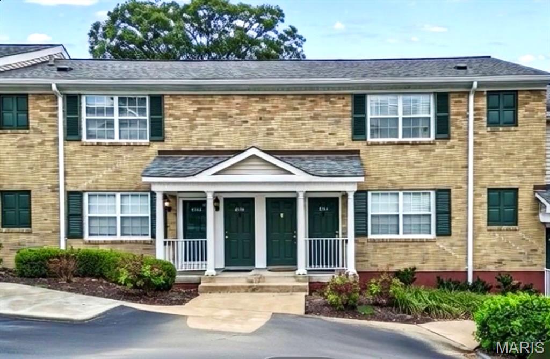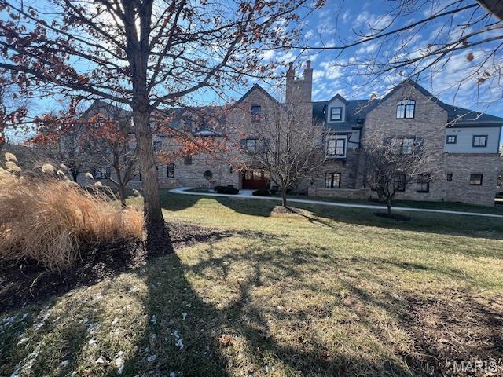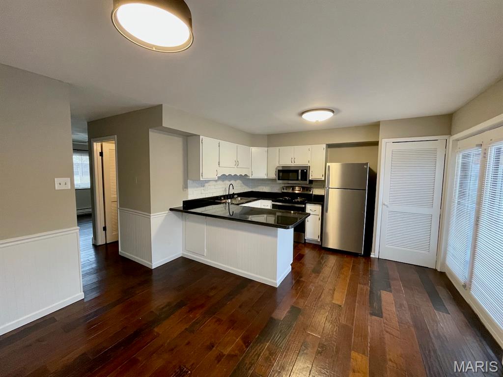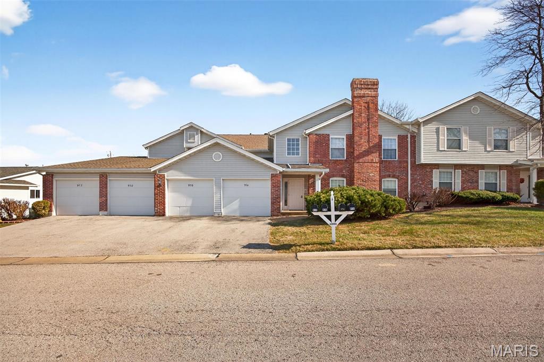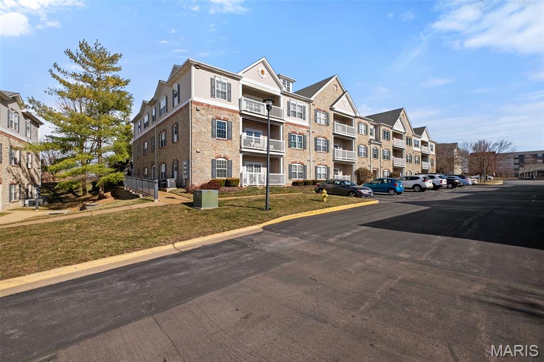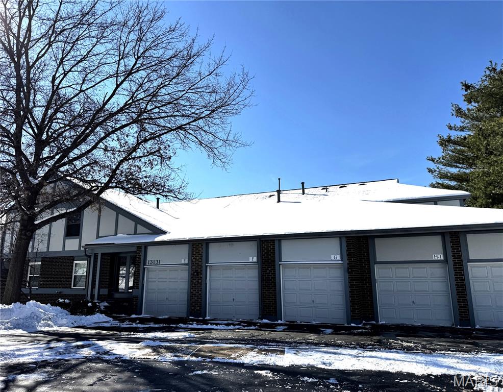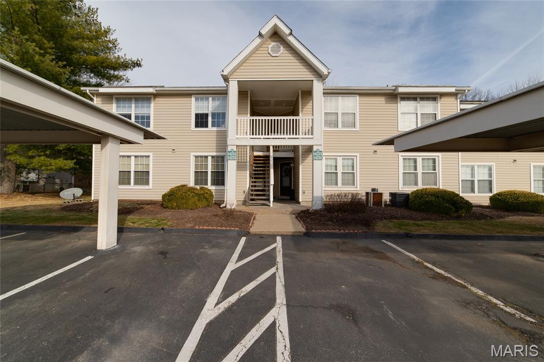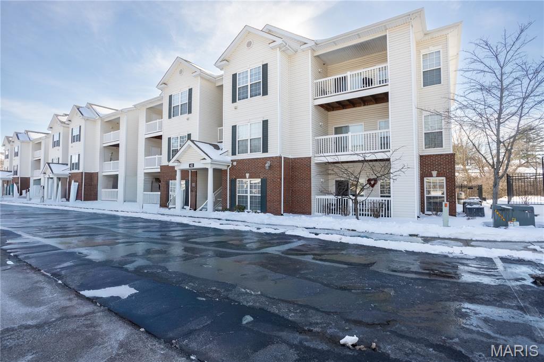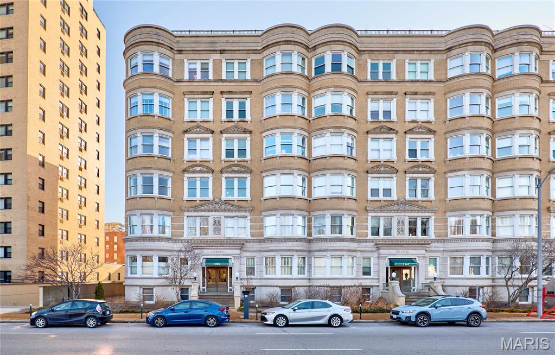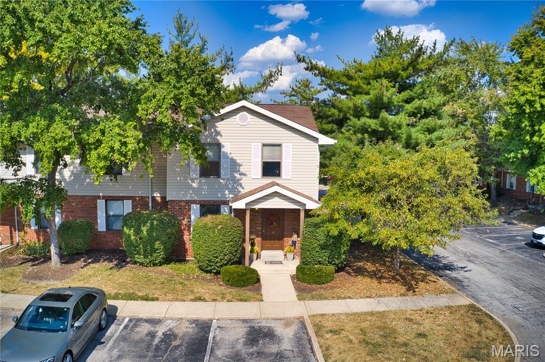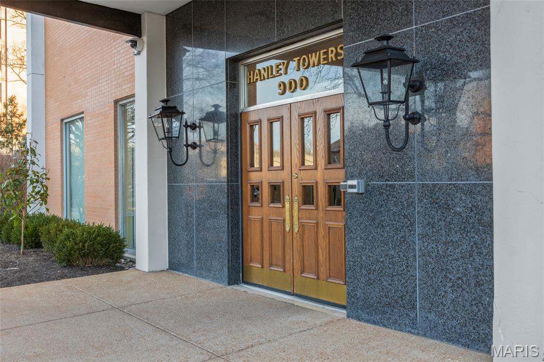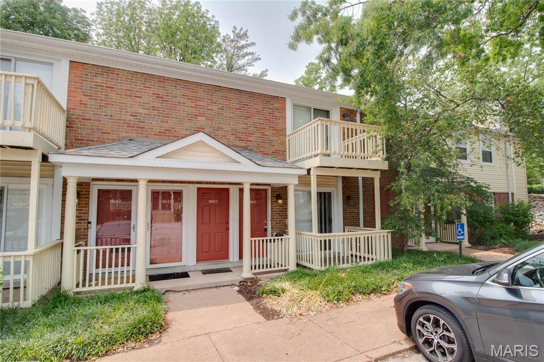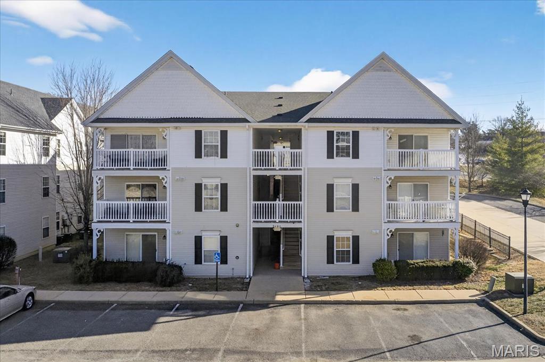Search St Louis Condominiums For Sale
Subdivision: Del-Clare Condo
List Price: $179,900
Expected Active Date: Jan 27
Showings begin Thursday. Welcome Home! Hurry to this fabulous 2-bedroom, 2-bath condo in the heart of the city. Top floor unit features a spacious renovation floor plan, hardwood floors, updated kitchen, tons of natural light and even a sunroom! Enter the spacious living room with deck and sunroom entrance and high ceilings. The kitchen boasts solid surface countertops, light finish oversize cabinets and plenty of storage, including a pantry. The dining room has ample room for entertaining and includes a pass-through breakfast bar to the kitchen. A large primary bedroom features dual closets and an updated, private full bath. The 2nd bedroom also has ample closet space with built-in shelving. Overlooking the courtyard you'll find an amazing sunroom, perfect for morning coffees, evening wine or lazy day reading all year long. For warmer weather, you'll love the private deck located directly off the living room. Additionally, you'll love the convenience of the in-unit stacked washer and dryer (included). This beautiful condo also comes with two parking spaces in the gated lot and a large private storage cage in the basement below the unit. Don't miss this fantastic opportunity to own a condo in the heart of it all. Located just one block from the Delmar Loop Trolley for easy access to all the great shopping, dining and entertainment of the loop, plus a short ride to world famous Forest Park! But wait, there's more! Residents of DeBaliviere Place are eligible for membership at the Waterman Pool located just a few blocks away. All this and a very reasonable association fee. Hurry.
Subdivision: Park East Tower
List Price: $635,000
Expected Active Date: Jan 28
Have you thought of living in a high rise? Wanting views of St. Louis City & the CWE from the 14th floor? Having a pool without the maintenance? Grilling outside on the patio by the pool? Having a Fitness Center without leaving the Building? Living in a glass condo? A hotel room available for your over night guests on the 7th floor? This condo has all of this and much more! Pre-engineered wood floors are in the main living areas, bathrooms have tile floors and the bedrooms are carpeted (2nd bedroom carpet installed December 8th.). The great room and 2nd bedroom have roller shades with the main bedroom having black out draperies. The main suite has a walk through closet with organizers and a bathroom with a double vanity, tub and separate shower. While in the kitchen there is a granite countertop island w/sink and a view out of the exterior floor to ceiling windows. Enjoy your coffee sitting out on the balcony watching the sunrise every morning. The 2nd bathroom has cultured marble counter tops and a shower. There are 2 parking spaces #78 & #79 on the 4th floor of the garage. Storage locker is on the 1st floor #4. The Community Room has a gas fireplace and a catering kitchen for your use. Washer, dryer, refrigerator stay. A door attendant is at the front desk 24/7 and the on-site manager is in the building M-F 8:00 am +- to 5:00 pm+- SHOWINGS START FEBRUARY 2ND AT 10:00 AM
Subdivision: Saratoga Condo The
List Price: $360,000
Expected Active Date: Jan 28
Stunning, top-floor, newly renovated condo offering refined finishes, generous space, and serene treetop and amazing sunset views from every room. This 2-bed (with room for a third), 2-bath home is the largest floorplan in the building at 1,763 sq ft with 9’ ceilings and an open, sophisticated layout. Completely move-in ready with new luxury vinyl plank flooring, windows, lighting, fresh paint, upgraded millwork, wood doors and hardware, updated electrical outlets, smoke/CO alarms, and Kohler fixtures throughout. The designer kitchen features an open floorplan with breakfast bar peninsula, quartz countertops, tile backsplash, pantry, and stainless steel appliances—ideal for both entertaining and everyday living. Expansive living and dining areas flow seamlessly, complemented by a versatile family room, office or additional guest room with built-in shelving, pocket doors, and an additional walk-in closet. The primary suite showcases a spa-inspired bath with double vanity, large walk-in shower, and exceptional storage. A private balcony, in-unit laundry, dedicated garage parking next to the elevator, and a private storage locker with lighting and electric complete the offering. Located in a quiet, well-maintained 4-story building near shopping, dining, and easy access to Hwy 270. A rare, turn-key opportunity for this building —schedule your private tour today.
Subdivision: Vlgs Of Windwood Ph2 & Esmt
List Price: $269,000
Expected Active Date: Jan 28
Welcome to this contemporary end-unit Ranch Villa offering two spacious bedrooms, an updated luxury bath, over-sized, insulated and drywalled one-car garage with plenty of storage. The open-concept floor plan is emersed with natural light, showcasing a vaulted ceiling which encapsulates the oversized living room providing warmth and ambiance from an electric "free - standing" fireplace. Vaulted dining area encased by a large bay window provides an abundance of natural light perfect for everyday living and entertaining. New full glass door with contemporary side light! The updated kitchen features all-new cabinetry, counter depth new refrigerator, stainless steel appliances, a breakfast bar, oversize pantry, and a updated sliding door leading to the private patio. Enjoy outdoor relaxation in your fully fenced patio with a 6-ft privacy fence, gated access, and a serene rock-landscaped oasis. The spacious primary suite is a true retreat, featuring a " walk in" ample closet, updated, spa-like bath with garden tub, separate shower, dual sinks, two entry doors and tiled flooring. A main-floor laundry room with cabinets adds everyday convenience and direct access to garage. Additional highlights include an all-electric home, upgrade vinyl plank, plantation shutters, washer, dryer, and refrigerator included, new water heater (2023), ample storage throughout, and HOA dues that cover water and trash. Enjoy access to the subdivision pool and a prime location with quick highway and shopping access, yet peacefully tucked away in a tree-lined cul-de-sac with green space.
Subdivision: Sherwood Place Condo Eight
List Price: $149,000
Expected Active Date: Jan 28
Beautifully updated and well maintained condo in a prime location! This bright and open two bedroom condo is the perfect set up for first time homebuyers, downsizers and everything in between. Newer hardwood floors flow throughout the open concept living space. The kitchen features white cabinets, stainless steel appliances, new lighting & tons of storage. The primary bedroom has multiple closets and an updated en-suite bath with a large walk in shower. A second bedroom with a huge closet and a second updated full bathroom with tub & shower complete the space. Spend an evening on your covered patio complete with additional storage space and direct access to the nearby common areas. In unit laundry, a covered carport space, a rarity in the complex, and a neighborhood pool provide the all the conveniences you want in this move in ready condo!
Subdivision: Soulard/The Ruckert on 12th
List Price: $375,000
Expected Active Date: Jan 28
Stunning Condo at The Ruckert on 12th Immaculate main-floor residence offering 2 bedrooms and 2.5 baths with private in-unit laundry. This beautifully designed condo showcases high-end finishes and upgrades throughout, including elegant LTV flooring, abundant natural light complemented by recessed lighting, custom white oak built-in bookshelves in the living room. The gourmet kitchen is both stylish and functional, featuring a center island, creamy white cabinetry, stainless steel appliances, and custom historic trim that reflects the building’s timeless character. Both bedrooms are ensuite, with the guest suite enhanced by a Murphy bed for added versatility. Additional highlights include a building elevator, one assigned garage space, and private storage. The elevator provides direct access to the rooftop deck, where there are sweeping views of the Gateway Arch and picturesque Soulard. This upper deck creates an exceptional space for entertaining or unwinding. Ideally located in Historic Soulard (Community of Gardens), this home is just steps from popular restaurants, shops, parks, and the French Dog Park. Named for Henry Ruckert, the original owner, the building reflects his admiration for Parisian architecture. Completely rehabbed in 2019 and offering a 95% tax abatement for 10 years, approximately three more years. Showings begin Friday, 2/6 at 10:00 AM. Read agent remarks for more important information. Location: Ground level with just a few steps to the front door.
Subdivision: Brentwood Forest Condo Ph Four
List Price: $150,000
Expected Active Date: Jan 28
If you’ve been waiting for the right place to land, welcome to 9192 Wrenwood Lane — a top-floor Brentwood Forest condo that blends modern comfort with a cozy, treehouse-like feel. Step inside and you’ll instantly notice the open, sun-filled living area with crisp, clean lines, warm-toned carpeting, and many windows that make every corner glow. The kitchen is designed for easy living with everything at your fingertips! Comes with granite countertops, white cabinetry and subway tile backsplash. The full bath has been thoughtfully updated with vanity, solid surface countertop and a shower/tub combo that’s ready for whatever your day calls for. Both bedrooms offer generous closets, plenty of natural light, and space to unwind. Step outside to the private deck ready for relaxing afternoons in the sun, quiet evenings under the stars overlooking a beautiful private park-like open ground back yard. Privacy is how this condo stands out from the others. Brentwood Forest is known for its friendly community and resort-style amenities: two sparkling pools, tennis courts, scenic walking paths, and beautifully maintained grounds — all within minutes of your favorite restaurants, shops, and parks. Bright, and inviting, 9192 Wrenwood is ready to be your next home base. Spread your wings — your new chapter starts here.
Subdivision: Hazelcrest Condo
List Price: $65,000
Expected Active Date: Jan 28
Freshly painted and updated 2nd level condo featuring 2 beds, open floor plan, oversized balcony off the primary bedroom, on site laundry, reserved parking, clubhouse/pool access. Vacant and easy to show.
Subdivision: Laumeier Place Condo Amd
List Price: $765,000
Expected Active Date: Jan 28
Elegant and effortless living within this 2,720 sq. ft luxury condominium. From the moment you enter the secured building, you’ll notice the beautifully maintained common areas creating a welcoming first impression. An elevator is available to the second-floor unit having attractive architectural details throughout the 3 Bedroom/2 Bathroom home. Coffered ceilings, along with panel doors, plantation blinds and recessed lighting flow throughout the home, while a mixture of carpet, ceramic tile, laminate and stone enhance the flooring. A formal dining room suited for hosting gatherings provides two recessed wall areas perfect for unique furniture pieces or custom decor. From there, a spacious living room featuring a cozy gas fireplace, complete with mantle, marble hearth and surrounding built-in bookshelves. French doors open to a lighted balcony with maintenance free decking and an electric awning for shading. The kitchen features an electric cooktop stove, newer stove hood and dishwasher, and a large granite center island ideal for food prep. A great sized-pantry and corner desk is also included. A true bonus is access to yet another small balcony. The massive primary bedroom features coffered ceilings and beautifully arched windows fitted with plantation blinds allowing natural light along with privacy. The ensuite bath includes dual shower heads, double bowl sinks, jacuzzi tub and custom designed walk-in closet. Two additional bedrooms are good sized and have sizable walk-in closets. Convenient laundry and utility room are within the home for easy access. Finally, the underground parking provides secure, protected space for two vehicles, and an additional lighted storage space offering room for any seasonal or recreational equipment you may need. If you’re looking for easy, yet spacious, convenient and sophisticated living with security and scenic beauty, you’ll have it all here! Showings being Saturday 1/31
Subdivision: Hazelcrest Condo
List Price: $70,000
Expected Active Date: Jan 28
Rare 2 Bedroom Townhome with Large Primary Bedroom! Kitchen comes complete with stainless refrigerator, dishwasher, stove and microwave. Hardwood floors on main level and luxury vinyl plank on 2nd fL. Laundry hookup in main floor bath and nice patio area with privacy fencing and additional storage shed. Can be your next Investment Property or your next place to call Home. Selling AS-IS with a passed Hazelwood Occupancy. Agent Owned.
Subdivision: Windstream Condos
List Price: $210,000
Expected Active Date: Jan 28
Welcome to this updated, spacious 1st floor condo with private garage in the heart of St. Peters! Enter to newer luxury vinyl plank flooring, neutral paint, and an open concept layout. The wood burning fireplace is perfect for those cozy evenings by the fire and outdoor living space gives you space and privacy! No exterior maintenance, yard work or shoveling on this no maintenance condo! The kitchen has updated cabinetry, SS appliances, vinyl countertops and tiled backsplash! SO MUCH storage, you won't know what do with it all! Main floor laundry room is super convenient and bedrooms are super spacious. Both bathrooms are updated as well. One car private garage included! This home is located near highway 70 & 40 and gives you a good school district and prime access to everything St. Peters has to offer! Come check it out! NOTE: Home can be sold fully furnished as shown. Includes ALL appliances, washer and dryer--everything from forks to towels! Truly a turn-key arrangement for the new owner! Home warranty included.
Subdivision: Monarch Trace Condo Two
List Price: $259,000
Expected Active Date: Jan 28
Welcome to Unit #307 at Monarch Trace, a top-floor 2-bedroom, 2-bath all electric condo with a smart split-bedroom and bathroom floor plan, vaulted ceilings, and one of the most desirable positions in the building. Located on the 3rd floor and facing the back of the building, this unit overlooks green space and a walking path rather than the parking lot, offering more privacy, quieter views, and a better overall living experience. The open living and dining areas are filled with natural light, while the layout provides ideal separation between the primary suite—with walk-in closet and private bath—and the secondary bedroom and full bath, perfect for guests, roommates, or a home office. Additional features include in-unit laundry, a private balcony, dedicated carport parking space #307, secure entry with intercom for buzzing in visitors, elevator access, wide hallways, and a large private storage space that adds to the building’s more luxurious feel. Ideally located in the heart of booming Chesterfield with easy access to walking trails, green space, and nearby attractions including the Chesterfield Amphitheater, Aquatic Center, parks, and ongoing new development, this condo offers an incredible opportunity to own in the mid-$200K range in an area where new construction condo communities will be selling for significantly more.
Subdivision: Royal Pines Condo Fifteenth
List Price: $225,000
Expected Active Date: Jan 28
2 car garage! WOW! Main floor, open floor plan, security building! Designer eat in kitchen has a wood ceiling (on the diagonal), ceramic backsplash, tons of counter space, Stainless appliances(fridge for sale), custom range hood, undercounter liting, pantry cabinet, large stainless double sink with pull down faucet, corner susan and newer slider (blinds in glass) walkouts to 16' covered deck. Open plan kitchen, living & dining areas with great natural light. Primary ensuite has separate sink area, ceramic tile floor, walk in closet plus a second double closet, lited ceiling fan. Oversized 2 car garage has indoor entrance to foyer, openers, keypad- stay dry and warm! Garage has room for cars, workbench, white fridge can stay. Separate dining room is large enough to be 3rd bedroom/office/? Main floor in unit laundry includes washer and dryer to stay. 2nd full bath also has ceramic tile. 24' greatroom has newer slider with blinds in glass to 16' covered deck and view of common ground. Secure building, Secure private storage in dry and bright full basement with lots of space to ride out a storm. Next to Creve Coeur Park in highly desired Royal Pines. Just relax, included is snow removal, in-ground pool, clubhouse, tennis court, putting green, mowing and exterior maintenance sewer, trash, water. Walk to Creve Coeur park & lake. Don't miss AuquaPort and MH Community Center has outdoor fun pool, lazy river/slides, indoor pool/workout center/senior lounge/classes more.
Subdivision: River Oaks Estates Four Condo
List Price: $105,000
This is the ONE you've been searching for! This awesome Condo has been freshly updated to be like new for YOU! The moment you step in you will be WOWED by the bright feel and chic decorative wall and new luxury vinyl floors that continue throughout. The kitchen features a stainless steel dishwasher, microwave, electric stove/oven, refrigerator & beautifully painted cabinets. Enjoy your morning coffee out on private deck as you watch spring come to life! Primary bedroom is massive and offers dual clostets. The second generous bedroom could also serve as an office or serene reading nook! This wonderful unit is completed by its laundry room & assigned COVERED parking to keep you out of the elements. Maintenance FREE living - Including water, sewer, trash and a POOL for hot summer days! This Condo has everything you could want! Kick back & relax! Home Sweet Home!
Subdivision: Bridgewater Cove A Condo
List Price: $199,900
Welcome to 42 Kassebaum Lane, Unit #208, a second-floor 2-bedroom, 2 full bath condo offering comfort, convenience, and easy living in the heart of South County. This inviting home features a functional, open layout designed to maximize space and natural light, creating a warm and welcoming atmosphere from the moment you step inside. The split-bedroom floor plan provides privacy and flexibility, with two generously sized bedrooms and two full baths—ideal for roommates, guests, or a home office setup. The spacious living area flows effortlessly into the kitchen and dining space, making it perfect for both everyday living and entertaining. Enjoy low-maintenance condo living in a well-kept community, perfectly suited for first-time buyers, downsizers, or investors. Located just minutes from shopping, dining, parks, and major highways, this South County gem offers the perfect balance of convenience and tranquility. Don’t miss this opportunity to own a move-in ready condo in a desirable location—schedule your showing today!
Subdivision: Aberdeen Condo
List Price: $369,900
Located in the heart of the sought-after Central West End, this beautifully updated 2-bedroom, 2-bath residence blends classic character with modern convenience. Step inside to find a warm and inviting living room anchored by a cozy fireplace and stunning built-in shelving that evokes the charm of a private library—perfect for displaying books, art, and treasured collections. The dining room continues the theme with plenty of custom shelving and plenty of room for a large dining table. The updated kitchen boasts sleek finishes and a thoughtful layout ideal for everyday living and entertaining. Both bathrooms have been tastefully renovated, offering a spa-like feel and move-in-ready appeal. An in-unit laundry adds everyday ease and convenience. Take advantage of rare outdoor living with a rooftop deck and garden area—an ideal retreat for morning coffee, evening gatherings, or enjoying city views. Situated directly across from Forest Park and just minutes from major hospitals and highways, this location offers unbeatable access to everything St. Louis has to offer, from dining and culture to commuting ease. Urban sophistication, outdoor space, and an exceptional location—this Central West End gem truly has it all.
Subdivision: Sunset Park Condo Second Amd
List Price: $99,900
Welcome home to this charming 2-bedroom, 2-bath end-unit townhouse tucked away in a quiet neighborhood near Sunset Park in Florissant. The main level features brand-new flooring, a spacious living room, a convenient half bath, and a kitchen with an adjoining dining area that opens to a private deck—perfect for morning coffee or evening cocktails. Upstairs, you’ll find two generously sized bedrooms, both freshly painted with ample closet space, along with a full bath featuring new flooring and fresh paint. The lower level offers an unfinished basement with a laundry area, providing plenty of storage or the opportunity to add additional living space with your finishing touches. Enjoy a convenient location close to parks, shopping, and dining. Florissant occupancy inspection has already been completed, making this home truly move-in ready and just needing your personal touches.
Subdivision: Hanley Towers Apts Condo
List Price: $169,000
Discover effortless condo living in this inviting 1-bedroom residence, conveniently located in the heart of Clayton -offering exceptional value and endless potential. Inside, an open, light-filled floor plan is anchored by a wall of windows, creating an airy backdrop ready for your personal touch. Whether you envision subtle updates or a full design refresh, this space offers the ideal canvas to create a home that truly reflects your style. This resident-friendly building features a doorman, two elevators, a pool, fitness area, dog park, outdoor grilling space, and an active social calendar. Convenient parking is available in the surface lot or secure garage. On-site staff assist with resident requests and everyday needs. Heating and cooling are included in the HOA, adding even more value and predictable monthly costs. A fantastic opportunity to own in a prime location at an attractive price—bring your vision and make it home.
Subdivision: Brentwood Forest Condo Ph Eight
List Price: $149,900
CHARMING GROUND-LEVEL CONDO IN BRENTWOOD FOREST! WELCOME TO 9041 N SWAN CIRCLE-THIS CLEAN AND WELL-MAINTAINED GROUND MAPLE LEAF II FLOOR PLAN OFFERS COMFORTABLE LIVING IN THE HEART OF BRENTWOOD. THE KITCHEN FEATURES STAINLESS STEEL APPLIANCES, A WALK IN PANTRY AND IS ACCENTED WITH A TILE FLOORING ENTRY. A COZY WOOD-BURNING FIREPLACE ADDS WARTH TO THE INVITING LIVING AREA. A WASHER/DRYER ARE CONVENIENTLY LOCATED IN THE HALL CLOSET. ENJOY BOTH FRONT AND REAR DECKS-PERFECT FOR RELAXING OR ENTERTAINING. AMENITIES INCLUDE TWO SWIMMING POOLS, TENNIS COURTS, SCENIC WALKING TRAILS, LAKE JEFFERSON, AND A CLUBHOUSE FOR SOCIAL EVENTS OR MEETINGS. SEWER, WATER AND TRASH SERVICES ARE INCLUDED IN THE HOA FOR ADDED CONVENIENCE. LOCATED JUST MINUTES FROM MAJOR HIGHWAYS, PUBLIC TRANSIT, SHOPPING AND DINING THIS HOME IS IDEAL FOR ANYONE SEEKING COMFORT, CONVIENICE, AND COMMUNITY-ALL ON ONE LEVEL. MAKE AN APPOINTMENT TODAY!!!
Subdivision: Peppermill Condo Two
List Price: $172,500
Modern Comfort & Total Peace of Mind in Peppermill! Discover this move-in-ready, 2-bedroom, 2-bath gem in the sought-after Peppermill Condos. This bright, third-floor unit features dramatic vaulted ceilings and luxury vinyl plank flooring. Major recent upgrades offer ultimate worry-free living, including a new HVAC system and roof (both installed in 2023). The open-concept layout flows effortlessly from the sun-drenched living area to a fully equipped kitchen—and for a truly effortless move, all appliances (including the washer and dryer) stay! Designed for maximum privacy, the bedrooms are situated on opposite ends of the condo, making the primary suite a true retreat and the second bedroom an ideal guest wing or home office. This unit also presents a fantastic investment opportunity, as it can be used as a rental property in a high-demand location. Enjoy a low-maintenance lifestyle with an assigned carport parking spot and prime access to Highways 270 and 55, South County Mall, and South St. Louis City. Whether you are looking for a primary residence or a turn-key rental, this home offers the perfect blend of modern comfort and accessibility!
